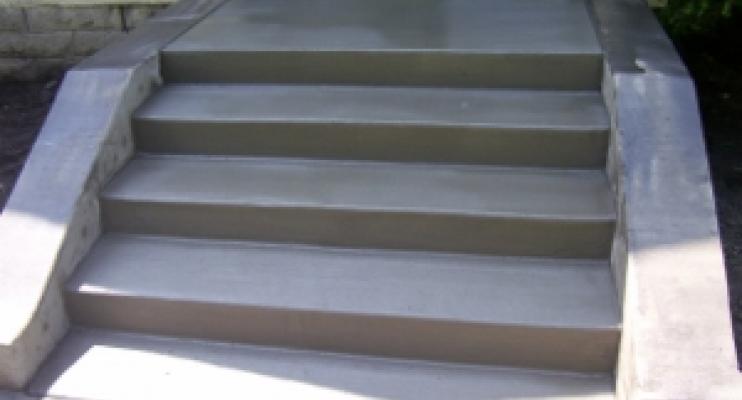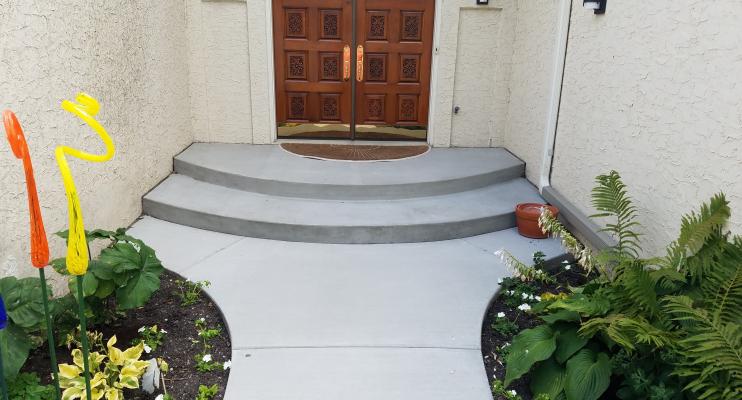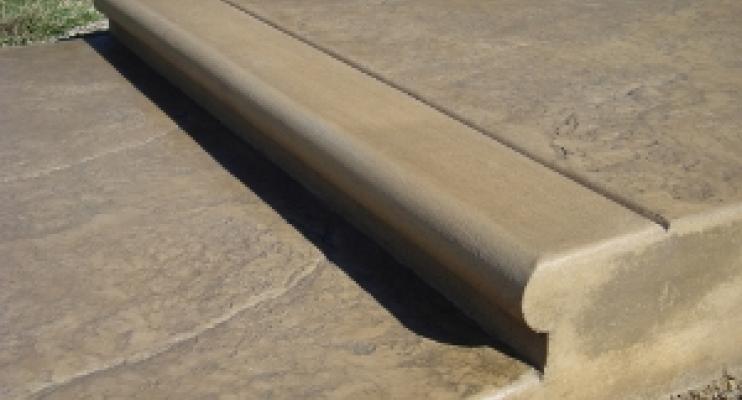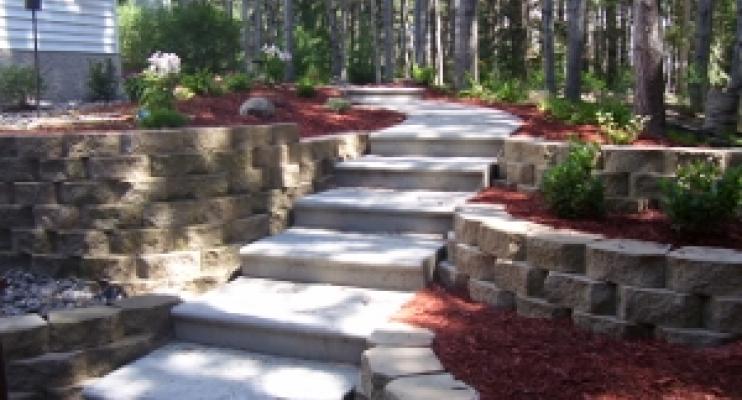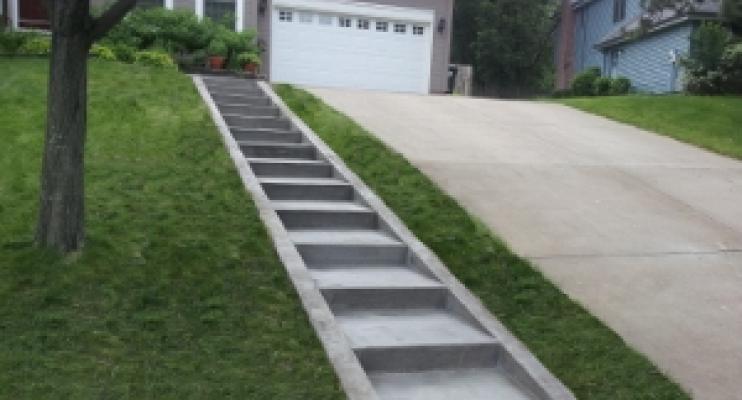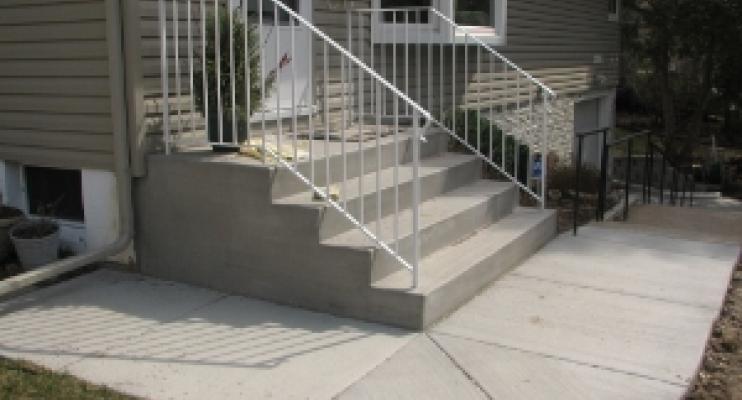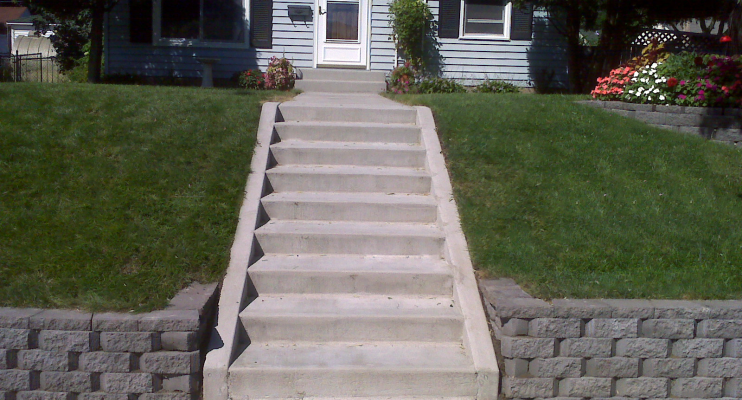Concrete Steps Construction in Minnesota
How are concrete steps replaced?
The old concrete step is removed with a jack hammer and hauled away. Once all the old concrete is removed, the step footings are inspected. All exterior concrete steps or stoops that are next to your house must rest on frost protected footings. The footings can be block, poured concrete wall, or concrete post footings. All footings must be a minimum of 42 inches deep. The step footings are either determined sufficient or new footings are installed.
The step is formed using construction lumber and braced with 2 x 4 stakes and kickers. Minnesota building code requires the step rise to be no larger than seven and three quarter (7.75) inches and the run to be no less than ten (10) inches. The landing out the door must be at least three (3) feet before the first step. Any set of steps with more than three (3) risers requires a hand rail.
Once the forms are set, concrete is poured, leveled off, and allowed to set to a certain consistency. Then the forms are removed and the sides and riser faces are finished and broomed. No lumber is left on the step when we are done.


